Optimized Shower Layouts for Tiny Bathrooms
Designing a small bathroom shower requires careful consideration of space utilization, style, and functionality. The layout must maximize limited square footage while providing a comfortable and accessible shower experience. Various configurations can optimize space, including corner showers, walk-in designs, and neo-angle layouts, each offering unique advantages for compact bathrooms.
Corner showers are ideal for small bathrooms as they utilize two walls, freeing up floor space and creating a more open feel. They can be designed with sliding doors or a curbless entry for a seamless look.
Walk-in showers with frameless glass enclosures provide a sleek, spacious appearance. They eliminate the need for doors, making the bathroom feel larger and more accessible.
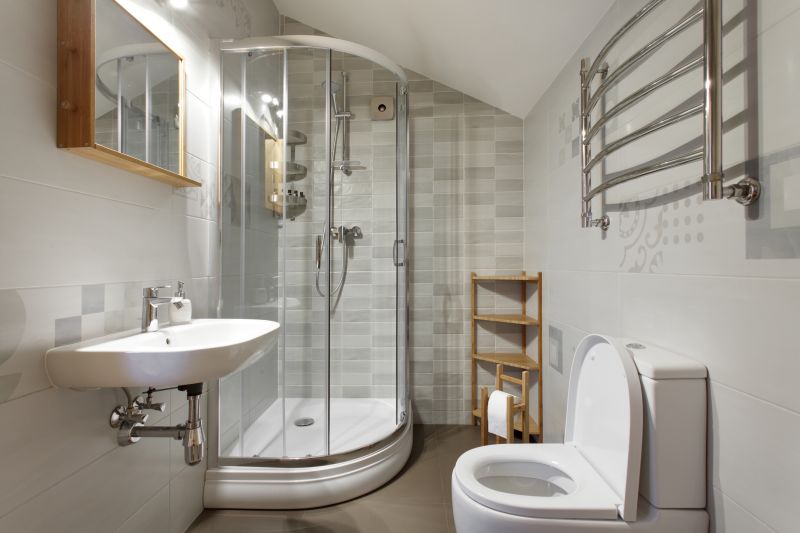
A compact corner shower with clear glass doors maximizes space and light, creating an airy atmosphere.
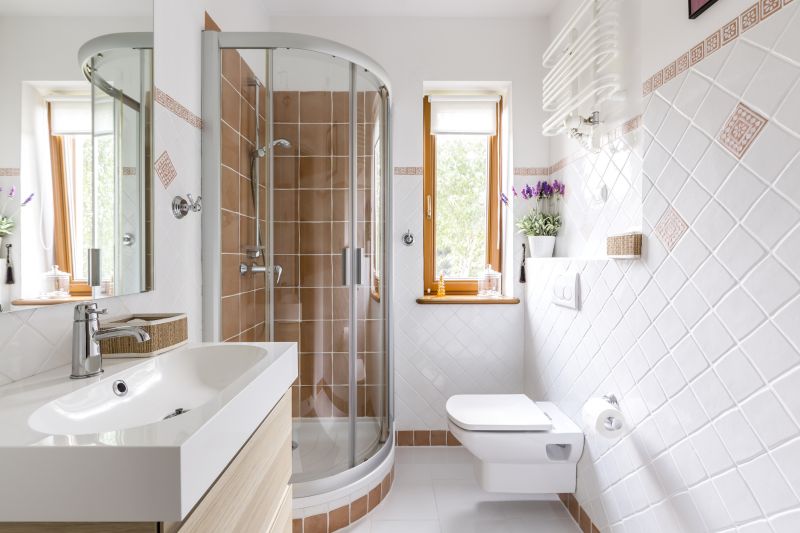
The neo-angle design fits neatly into a corner, combining functionality with modern aesthetic appeal.
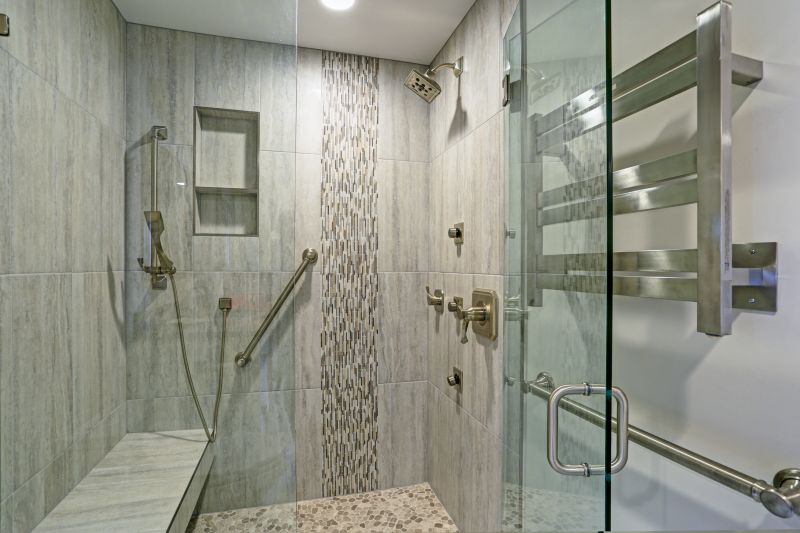
Incorporating a built-in bench into a walk-in layout enhances comfort and accessibility in small bathrooms.
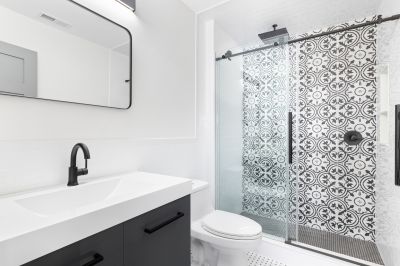
Vertical tile patterns can elongate the visual height of the shower space, making it appear larger.
Optimizing space in small bathroom showers often involves choosing the right fixtures and materials. Sliding glass doors reduce swinging space, while clear glass panels maintain an open feeling. Compact fixtures, such as wall-mounted controls and corner shelves, help keep the area uncluttered. Light-colored tiles and strategic lighting further enhance the sense of spaciousness, preventing the bathroom from feeling cramped.
| Layout Type | Best Features |
|---|---|
| Corner Shower | Maximizes corner space, ideal for small bathrooms |
| Walk-In Shower | Creates an open, accessible environment |
| Neo-Angle Shower | Fits into corner with modern style |
| Curbless Shower | Provides seamless transition and accessibility |
| Shower with Built-in Storage | Keeps essentials organized without clutter |
Choosing the right layout depends on the specific dimensions and design preferences of the bathroom. For instance, a corner shower with sliding doors is suitable for bathrooms with limited width, while a walk-in shower can be a focal point in a slightly larger space. Incorporating adjustable fixtures and versatile storage options ensures functionality without sacrificing style. The goal is to create a shower space that feels open, easy to maintain, and visually appealing.
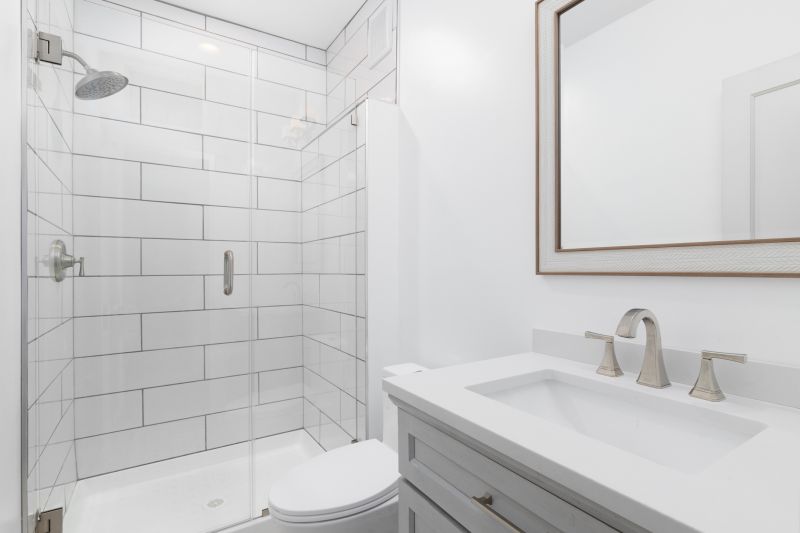
Vertical tiling enhances height perception in small shower areas.
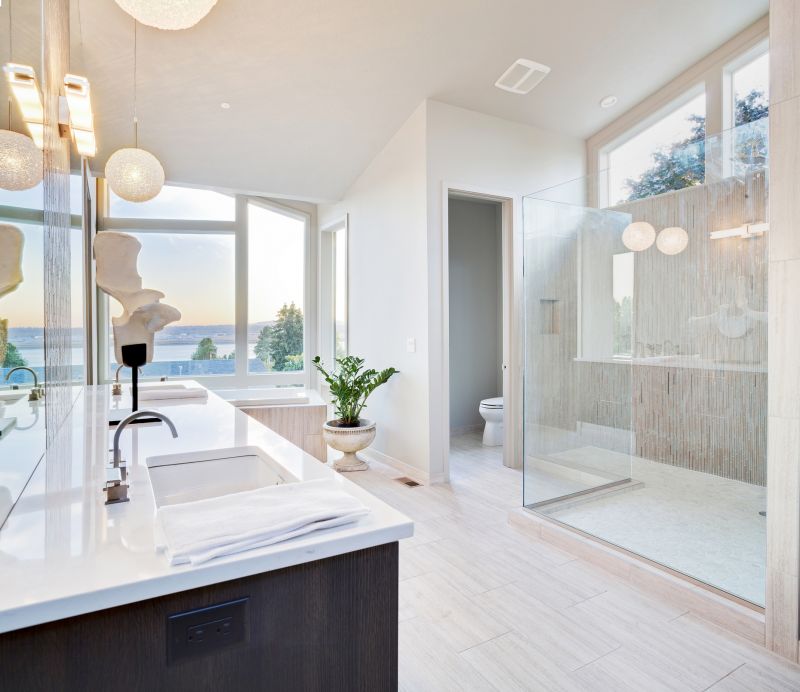
Clear glass maintains openness and allows light to flow.
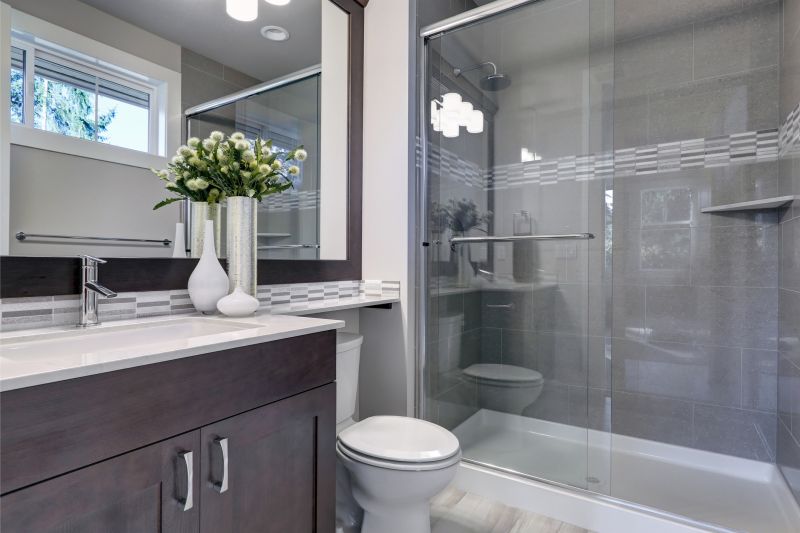
Sliding doors save space and provide easy access.
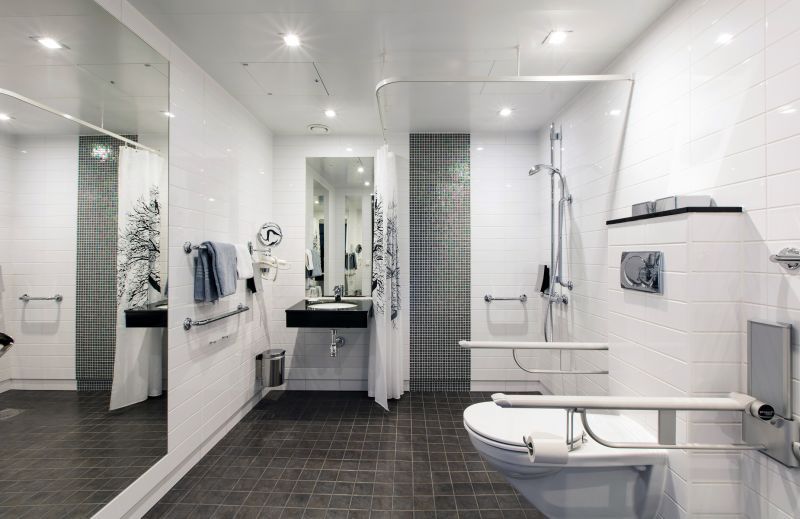
A minimalist design emphasizing clean lines and open space.
Effective small bathroom shower layouts balance style and practicality, making the most of every inch available. By selecting suitable configurations, fixtures, and materials, it is possible to create a shower environment that is both functional and visually appealing. Thoughtful design considerations can transform compact bathrooms into comfortable, stylish spaces that meet daily needs efficiently.

